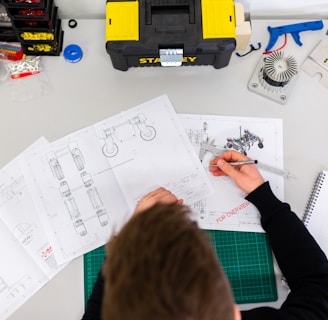Plan Layout Drawing


Architectural Drawings: Our architectural plans detail the overall design, including floor plans, elevations, and sections, ensuring a clear and comprehensive vision for your project.
Structural Drawings: These drawings provide crucial information about load-bearing elements, ensuring that your building is structurally sound and safe.
MEP Drawings: Mechanical, Electrical, and Plumbing (MEP) drawings ensure that all essential services are seamlessly integrated into your building design.
Quality
Specializing in high-quality construction projects with precision.
Team
Contact
© 2024. All rights reserved.
